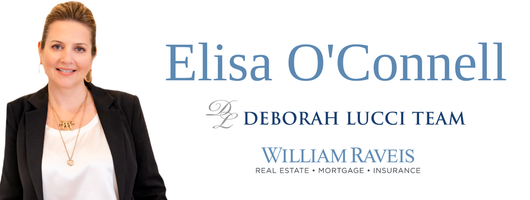426 Roaring Brook RD Killington, VT 05751
UPDATED:
11/14/2024 12:11 PM
Key Details
Property Type Single Family Home
Sub Type Single Family
Listing Status Active
Purchase Type For Sale
Square Footage 4,321 sqft
Price per Sqft $646
MLS Listing ID 4977967
Bedrooms 3
Full Baths 2
Three Quarter Bath 3
Construction Status Existing
Year Built 1988
Annual Tax Amount $17,276
Tax Year 2023
Lot Size 1.500 Acres
Acres 1.5
Property Description
Location
State VT
County Vt-rutland
Area Vt-Rutland
Zoning Residential 1
Rooms
Basement Entrance Interior
Basement Finished, Full, Stairs - Interior, Walkout, Interior Access
Interior
Interior Features Cathedral Ceiling, Fireplace - Gas, Fireplaces - 2, Furnished, Hot Tub, Kitchen Island, Primary BR w/ BA, Natural Light, Skylight, Vaulted Ceiling, Walk-in Closet, Laundry - 1st Floor, Laundry - 2nd Floor
Heating Electric, Gas - LP/Bottle
Cooling None
Flooring Carpet, Hardwood, Tile
Equipment CO Detector, Smoke Detectr-Hard Wired
Exterior
Garage Spaces 2.0
Garage Description Finished, Heated Garage, Driveway, Garage, Covered, Detached
Utilities Available Cable - Available, Gas - LP/Bottle
Roof Type Metal,Shingle - Asphalt,Standing Seam
Building
Story 2
Foundation Concrete
Sewer Mound, Private, Pump Up
Construction Status Existing
Schools
Elementary Schools Killington Elementary School
Middle Schools Woodstock Union Middle School
High Schools Woodstock Union High School
School District Windsor

GET MORE INFORMATION




