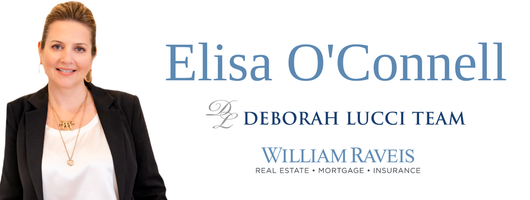516 Green #3D Cambridge, MA 02139
UPDATED:
08/21/2024 04:43 PM
Key Details
Property Type Condo
Sub Type Condominium
Listing Status Active
Purchase Type For Sale
Square Footage 700 sqft
Price per Sqft $1,021
MLS Listing ID 73267293
Bedrooms 2
Full Baths 1
HOA Fees $275/mo
Year Built 1965
Annual Tax Amount $3,085
Tax Year 2023
Property Description
Location
State MA
County Middlesex
Area Riverside
Zoning R12
Direction Near Central Sq.: Green Street runs one-way west one block over and parallel to Mass Ave
Rooms
Basement N
Primary Bedroom Level First
Kitchen Flooring - Stone/Ceramic Tile, Window(s) - Picture, Dining Area, Countertops - Stone/Granite/Solid, Kitchen Island, Cabinets - Upgraded, Open Floorplan, Lighting - Pendant
Interior
Interior Features Internet Available - Unknown
Heating Baseboard
Cooling Wall Unit(s)
Flooring Hardwood, Stone / Slate
Appliance Range, Dishwasher, Disposal, Refrigerator
Laundry Common Area, In Building
Exterior
Exterior Feature Fruit Trees
Community Features Public Transportation, Shopping, Park, Medical Facility, Public School, T-Station, University
Utilities Available for Electric Range, for Electric Oven
Waterfront false
Total Parking Spaces 1
Garage No
Building
Story 1
Sewer Public Sewer
Water Public
Others
Pets Allowed Yes w/ Restrictions
Senior Community false
Acceptable Financing Contract
Listing Terms Contract
GET MORE INFORMATION




