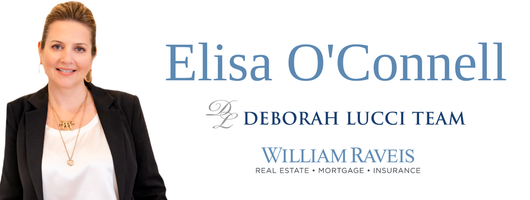99 Ellen Ware RD Brookline, VT 05345
UPDATED:
11/20/2024 02:37 PM
Key Details
Property Type Single Family Home
Sub Type Single Family
Listing Status Active
Purchase Type For Sale
Square Footage 2,155 sqft
Price per Sqft $262
MLS Listing ID 5015020
Bedrooms 3
Full Baths 2
Half Baths 1
Construction Status Existing
Year Built 1992
Annual Tax Amount $9,387
Tax Year 2024
Lot Size 6.900 Acres
Acres 6.9
Property Description
Location
State VT
County Vt-windham
Area Vt-Windham
Zoning Residential
Body of Water River
Rooms
Basement Entrance Interior
Basement Concrete, Concrete Floor, Daylight, Full, Roughed In, Stairs - Interior, Unfinished, Walkout, Interior Access
Interior
Interior Features Cathedral Ceiling, Ceiling Fan, Fireplace - Wood, Vaulted Ceiling, Walk-in Closet, Wood Stove Insert, Attic - Pulldown
Cooling Mini Split
Flooring Softwood, Vinyl, Wood
Exterior
Garage Spaces 2.0
Garage Description Direct Entry, Garage, Attached
Utilities Available Cable - Available, Gas - LP/Bottle
Amenities Available Landscaping
Waterfront Yes
Waterfront Description Yes
View Y/N Yes
View Yes
Roof Type Shingle - Asphalt
Building
Story 1.75
Foundation Poured Concrete
Sewer 1000 Gallon, Concrete, Private, Septic
Construction Status Existing
Schools
Elementary Schools Newbrook Elementary School
Middle Schools Leland Gray Union Middle/High
High Schools Leland Gray
School District Windham Central

GET MORE INFORMATION




