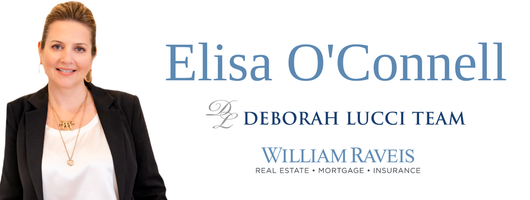62 Atherton Rd #2 Brookline, MA 02445
UPDATED:
10/19/2024 07:11 PM
Key Details
Property Type Condo
Sub Type Condominium
Listing Status Pending
Purchase Type For Sale
Square Footage 2,222 sqft
Price per Sqft $809
MLS Listing ID 73294018
Bedrooms 4
Full Baths 2
HOA Fees $383/mo
Year Built 1900
Annual Tax Amount $17,253
Tax Year 2024
Property Description
Location
State MA
County Norfolk
Area Coolidge Corner
Zoning T-5
Direction Located on Atherton Rd. off of Summit Ave.
Rooms
Basement N
Interior
Heating Steam, Natural Gas, Electric
Cooling Ductless
Flooring Hardwood
Appliance Range, Dishwasher, Microwave, Refrigerator, Freezer, Washer, Dryer, Range Hood
Laundry In Unit
Exterior
Exterior Feature Deck - Wood, Patio, Balcony
Garage Spaces 1.0
Community Features Public Transportation, Shopping, Park, Medical Facility, Laundromat, Bike Path, Highway Access, House of Worship, Private School, Public School, T-Station
Waterfront false
Garage Yes
Building
Story 2
Sewer Public Sewer
Water Public
Others
Pets Allowed Yes
Senior Community false
GET MORE INFORMATION




