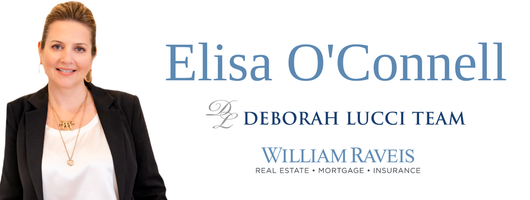25 Arbor Glen Drive #25 Stow, MA 01775
UPDATED:
11/11/2024 06:45 PM
Key Details
Property Type Condo
Sub Type Condominium
Listing Status Active Under Contract
Purchase Type For Sale
Square Footage 2,321 sqft
Price per Sqft $301
MLS Listing ID 73305938
Bedrooms 2
Full Baths 3
HOA Fees $564/mo
Year Built 2008
Annual Tax Amount $8,602
Tax Year 2024
Property Description
Location
State MA
County Middlesex
Zoning I/R
Direction From Route 117: Turn onto Hudson Rd. Take a right onto Arbor Glen Drive. Unit is on the right.
Rooms
Family Room Bathroom - Full, Flooring - Vinyl, Exterior Access, Recessed Lighting, Slider, Storage
Basement Y
Primary Bedroom Level First
Dining Room Flooring - Hardwood, Chair Rail, Crown Molding
Kitchen Flooring - Hardwood, Dining Area, Pantry, Countertops - Stone/Granite/Solid, Cabinets - Upgraded, Recessed Lighting, Stainless Steel Appliances
Interior
Heating Central, Forced Air, Oil, Humidity Control
Cooling Central Air
Flooring Wood, Tile, Vinyl
Appliance Range, Dishwasher, Microwave, Refrigerator, Washer, Dryer
Laundry Flooring - Stone/Ceramic Tile, Electric Dryer Hookup, Washer Hookup, First Floor
Exterior
Exterior Feature Porch - Enclosed, Garden, Rain Gutters, Professional Landscaping
Garage Spaces 2.0
Community Features Shopping, Walk/Jog Trails, Golf, Conservation Area, Highway Access, Adult Community
Utilities Available for Electric Range, for Electric Dryer, Washer Hookup
Waterfront false
Roof Type Shingle
Total Parking Spaces 2
Garage Yes
Building
Story 2
Sewer Private Sewer
Water Well
Others
Pets Allowed Yes
Senior Community true
GET MORE INFORMATION




