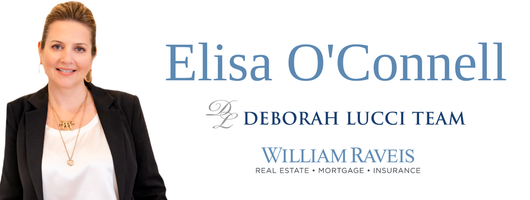42 Profile CIR Nashua, NH 03063
UPDATED:
11/16/2024 05:19 PM
Key Details
Property Type Condo
Sub Type Condo
Listing Status Active
Purchase Type For Sale
Square Footage 1,039 sqft
Price per Sqft $307
Subdivision Sundale
MLS Listing ID 5022100
Bedrooms 2
Full Baths 1
Half Baths 1
Construction Status Existing
HOA Fees $541/mo
Year Built 1980
Annual Tax Amount $5,203
Tax Year 2023
Property Description
Location
State NH
County Nh-hillsborough
Area Nh-Hillsborough
Zoning RC
Rooms
Basement Entrance Walkout
Basement Concrete Floor, Daylight, Stairs - Interior, Storage Space, Walkout
Interior
Interior Features Natural Light, Vaulted Ceiling, Laundry - 1st Floor
Heating Electric, Gas - Natural
Cooling Wall AC Units
Flooring Bamboo, Carpet, Tile, Vinyl Plank
Equipment Air Conditioner, Smoke Detector
Exterior
Garage Spaces 1.0
Garage Description Auto Open, Direct Entry, Driveway, Garage, Paved, Visitor, Attached
Community Features Pets - Allowed, Pets - Cats Allowed, Pets - Dogs Allowed
Utilities Available Underground Utilities
Amenities Available Master Insurance, Landscaping, Common Acreage, Snow Removal, Tennis Court, Trash Removal
Roof Type Shingle - Asphalt
Building
Story 2
Foundation Concrete, Slab - Concrete
Sewer Public
Construction Status Existing
Schools
Elementary Schools Charlotte Ave Elem School
Middle Schools Pennichuck Junior High School
High Schools Nashua High School North
School District Nashua School District

GET MORE INFORMATION




