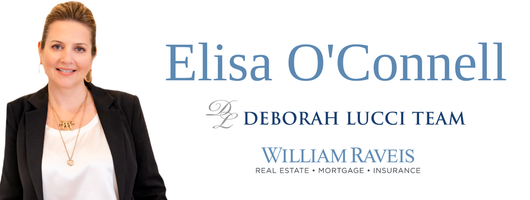260 Frost Hill RD Marlborough, NH 03455
OPEN HOUSE
Sat Nov 23, 1:00pm - 2:30pm
Sun Nov 24, 1:00pm - 2:30pm
UPDATED:
11/20/2024 01:16 PM
Key Details
Property Type Single Family Home
Sub Type Single Family
Listing Status Active
Purchase Type For Sale
Square Footage 4,855 sqft
Price per Sqft $175
MLS Listing ID 5022607
Bedrooms 6
Full Baths 3
Three Quarter Bath 1
Construction Status Existing
Year Built 1795
Annual Tax Amount $11,688
Tax Year 2023
Lot Size 7.530 Acres
Acres 7.53
Property Description
Location
State NH
County Nh-cheshire
Area Nh-Cheshire
Zoning R-4 SC
Rooms
Basement Entrance Walkout
Basement Full, Partially Finished, Stairs - Interior, Walkout
Interior
Interior Features Central Vacuum, Ceiling Fan, Dining Area, Fireplaces - 3+, Kitchen Island, Kitchen/Dining, Kitchen/Living, Natural Light, Natural Woodwork, Soaking Tub, Vaulted Ceiling, Wood Stove Insert, Laundry - Basement
Cooling Central AC
Flooring Carpet, Tile, Wood
Equipment Stove-Wood, Generator - Standby
Exterior
Garage Spaces 2.0
Garage Description Driveway, Garage
Utilities Available Cable - Available
Roof Type Shingle - Asphalt
Building
Story 2
Foundation Concrete, Stone
Sewer Private, Septic
Construction Status Existing
Schools
Elementary Schools Marlborough School
Middle Schools Marlborough School
High Schools Keene High School
School District Keene Sch Dst Sau #29

GET MORE INFORMATION




