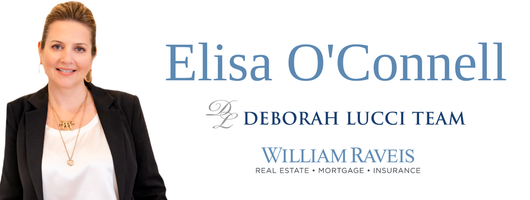For more information regarding the value of a property, please contact us for a free consultation.
57 Mill Pond #57 North Andover, MA 01845
Want to know what your home might be worth? Contact us for a FREE valuation!

Our team is ready to help you sell your home for the highest possible price ASAP
Key Details
Sold Price $340,000
Property Type Condo
Sub Type Condominium
Listing Status Sold
Purchase Type For Sale
Square Footage 1,745 sqft
Price per Sqft $194
MLS Listing ID 72629190
Bedrooms 2
Full Baths 2
Half Baths 1
HOA Fees $555/mo
Year Built 1976
Annual Tax Amount $4,470
Tax Year 2019
Lot Size 3,001 Sqft
Property Description
Peaceful neighborhood & natural beauty all around await you at Millpond! A location that can't be beat, with Steven's Pond, walking trails, Weir Hill, schools, library & town common all close by. Efficient style kitchen, opens to bright vaulted dining room with breakfast bar & slider to private patio, perfect for enjoying fresh air & morning coffee. WOW sized living room with floor to ceiling windows insures sunshine pours in by day, then cozy up with your gas fireplace by night. Large private deck, overlooking the grounds & peaceful sounds of the canal will have you outdoors enjoying soon-to-be-spring! Upstairs master with full bath and 2nd bed, both larger than expected, each with walk-in closets. Need that extra hobby/gaming space or maybe a 3rd bedroom? You got it, with bright 3rd floor loft & custom cabinetry/shelve system, you decide what to make of it! Still young updates; Furnace, A/C, sliders, dishwasher, paint and 2nd floor windows, add your personal touch for instant equity!
Location
State MA
County Essex
Zoning R4
Rooms
Dining Room Flooring - Wall to Wall Carpet, Breakfast Bar / Nook, Exterior Access, Recessed Lighting, Slider
Kitchen Flooring - Stone/Ceramic Tile, Recessed Lighting
Interior
Heating Forced Air, Natural Gas, Other
Cooling Central Air
Flooring Tile, Carpet
Fireplaces Number 1
Fireplaces Type Living Room
Laundry In Unit, Washer Hookup
Exterior
Exterior Feature Rain Gutters
Garage Spaces 1.0
Pool Association, In Ground
Community Features Public Transportation, Walk/Jog Trails, Golf, Conservation Area, House of Worship, Private School, Public School
Utilities Available for Electric Range, for Electric Dryer, Washer Hookup
Waterfront true
Waterfront Description Waterfront, Beach Front, Canal, Lake/Pond, Walk to, 1/10 to 3/10 To Beach, Beach Ownership(Public)
Roof Type Shingle
Building
Story 3
Sewer Public Sewer
Water Public
Schools
Elementary Schools Kittredge
Middle Schools Na-Middle
High Schools Na-High
Others
Acceptable Financing Contract
Listing Terms Contract
Read Less
Bought with The Deborah Lucci Team • William Raveis R.E. & Home Services
GET MORE INFORMATION




