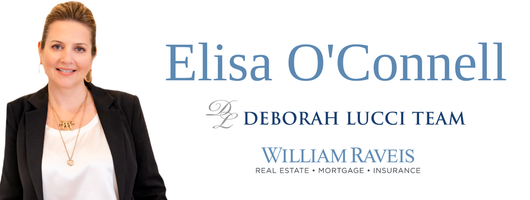For more information regarding the value of a property, please contact us for a free consultation.
39 Cedar St Wakefield, MA 01880
Want to know what your home might be worth? Contact us for a FREE valuation!

Our team is ready to help you sell your home for the highest possible price ASAP
Key Details
Sold Price $710,000
Property Type Single Family Home
Sub Type Single Family Residence
Listing Status Sold
Purchase Type For Sale
Square Footage 1,350 sqft
Price per Sqft $525
MLS Listing ID 73135332
Style Colonial
Bedrooms 3
Full Baths 2
Year Built 1900
Annual Tax Amount $7,038
Tax Year 2023
Lot Size 6,534 Sqft
Property Description
Fabulous location!! This picture perfect, turn-key colonial is perfectly located in the highly sought after west side of town and is a short distance from Lake Q, downtown shops, impressive dining, commuter rail, trails, etc. This 3 bedroom, 2 bath home offers incredible wide pine floors throughout, high ceilings, and a fantastic open layout. The spacious kitchen features a large pantry, gas cooking, and lots of counter/cabinet space. All the bedrooms are nicely sized with wide pine flooring and the primary bedroom has a large closet. You'll find a mud room off the back of the kitchen with exterior access to the fenced-in yard. The back patio is extremely inviting and waiting to host your next BBQ or just relax on a peaceful summer night. The outdoor shed provides room for storage and behind it is a perfect space for a play area, garden, etc. The unfinished basement offers a ton of storage space. Picture perfect home, incredible location!
Location
State MA
County Middlesex
Zoning GR
Rooms
Dining Room Flooring - Wood, Window(s) - Picture, Lighting - Overhead
Kitchen Ceiling Fan(s), Flooring - Stone/Ceramic Tile, Window(s) - Picture, Pantry, Exterior Access, Recessed Lighting, Gas Stove
Interior
Heating Baseboard, Natural Gas
Cooling None
Flooring Wood, Tile, Carpet, Laminate, Pine
Laundry In Basement
Exterior
Exterior Feature Storage, Garden
Fence Fenced/Enclosed, Fenced
Community Features Public Transportation, Shopping, Park, Walk/Jog Trails, Highway Access, House of Worship
Utilities Available for Gas Range
Waterfront false
Waterfront Description Beach Front, Lake/Pond, 3/10 to 1/2 Mile To Beach
Roof Type Shingle
Building
Foundation Stone
Sewer Public Sewer
Water Public
Read Less
Bought with Landry & Co. Realty Group • RE/MAX Destiny
GET MORE INFORMATION




