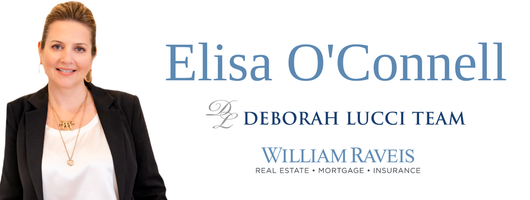For more information regarding the value of a property, please contact us for a free consultation.
9 Wyndstone Way Framingham, MA 01701
Want to know what your home might be worth? Contact us for a FREE valuation!

Our team is ready to help you sell your home for the highest possible price ASAP
Key Details
Sold Price $950,000
Property Type Single Family Home
Sub Type Single Family Residence
Listing Status Sold
Purchase Type For Sale
Square Footage 2,818 sqft
Price per Sqft $337
Subdivision Wyndstone In North Framingham
MLS Listing ID 73254257
Style Colonial
Bedrooms 4
Full Baths 2
Half Baths 1
HOA Fees $56/ann
Year Built 1998
Annual Tax Amount $11,297
Tax Year 2024
Lot Size 0.460 Acres
Property Description
Welcome to this exquisite 4-bed, 2.5-bath colonial located in the sought-after area of North Framingham. As you walk in, you're greeted by stunning cathedral ceilings in a vast living room, bathed in natural light from the oversized custom windows. A gas fireplace and a high-end ceiling fan complete the look. A formal dining room with hardwood floors opens up to a home office with gorgeous built-ins. The recently renovated eat-in kitchen is a chef's delight with quartz countertops, marble backsplash & spacious island with SS appliances. Retreat to the first-floor master bed with cathedral ceilings and a walk-in closet. The updated master bath has a Whirlpool tub, & a separate shower, featuring a double vanity with quartz countertops, new sinks & updated lighting. 2nd floor offers 2 generously sized bedrooms & a full bath. 4th bed over the garage for extra space. The home has a new mahogany deck with a gas line & 2-car garage. Minutes to top shops/restaurants, Route 9, and Mass. Pike
Location
State MA
County Middlesex
Zoning R-3
Rooms
Dining Room Flooring - Hardwood
Kitchen Flooring - Hardwood, Dining Area, Countertops - Stone/Granite/Solid, Kitchen Island, Deck - Exterior, Exterior Access, Recessed Lighting, Slider, Stainless Steel Appliances
Interior
Heating Forced Air, Natural Gas
Cooling Central Air
Flooring Tile, Carpet, Hardwood, Flooring - Wall to Wall Carpet
Fireplaces Number 1
Fireplaces Type Living Room
Laundry Gas Dryer Hookup, Washer Hookup, First Floor
Exterior
Exterior Feature Deck - Wood, Rain Gutters
Garage Spaces 2.0
Community Features Public Transportation, Shopping, Park
Utilities Available for Electric Range, for Gas Dryer, Washer Hookup
Waterfront false
Roof Type Shingle
Building
Lot Description Cleared, Level
Foundation Block
Sewer Public Sewer
Water Public
Read Less
Bought with Kathy Foran • Realty Executives Boston West
GET MORE INFORMATION




