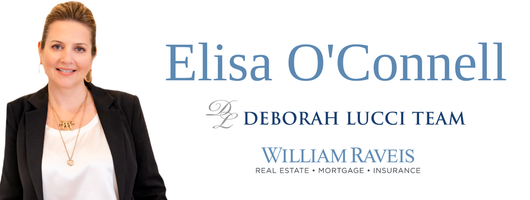For more information regarding the value of a property, please contact us for a free consultation.
37 Birchwood Road Wilmington, MA 01887
Want to know what your home might be worth? Contact us for a FREE valuation!

Our team is ready to help you sell your home for the highest possible price ASAP
Key Details
Sold Price $570,000
Property Type Single Family Home
Sub Type Single Family Residence
Listing Status Sold
Purchase Type For Sale
Square Footage 1,440 sqft
Price per Sqft $395
Subdivision North Wilmington
MLS Listing ID 73300712
Style Colonial
Bedrooms 3
Full Baths 1
Year Built 1952
Annual Tax Amount $6,484
Tax Year 2024
Lot Size 0.900 Acres
Property Description
EASY TO SHOW! ~ 37 Birchwood Road feel like home; nestled on a non-through street on nearly an acre of beautiful, wooded land bordering a protected conservation area sits this warm and inviting three bedroom colonial style home. Enjoy all the conveniences of this North Wilmington location with close proximity to area schools,MBTA commuter rail and easy access to Route 93. Inside you'll find an open concept first floor living and dining area highlighted by a brick wood burning fireplace, exposed wood beams and staircase as well as a user friendly oak cabinet filled kitchen with access to a covered patio leading onto a wood deck overlooking the expansive, private yard. Upstairs you'll find 3 bedrooms and a full bath ! Downstairs features a heated partially finished basement with laundry & storage.There's hardwood floors throughout the entire home, a newer boiler and architectural shingled roof.NEW septic system will be installed prior to closing.
Location
State MA
County Middlesex
Zoning res
Rooms
Family Room Flooring - Wall to Wall Carpet, Recessed Lighting
Dining Room Flooring - Hardwood, Flooring - Wall to Wall Carpet, Exterior Access, Open Floorplan, Lighting - Overhead
Kitchen Flooring - Laminate, Lighting - Overhead
Interior
Heating Baseboard, Oil
Cooling None
Flooring Tile, Carpet, Hardwood
Fireplaces Number 1
Laundry In Basement, Electric Dryer Hookup, Washer Hookup
Exterior
Exterior Feature Deck - Wood, Patio
Community Features Public Transportation, Shopping, Park, Medical Facility, Conservation Area, Highway Access, House of Worship, Private School, Public School
Utilities Available for Electric Range, for Electric Oven, for Electric Dryer, Washer Hookup
Roof Type Shingle
Building
Lot Description Level
Foundation Concrete Perimeter
Sewer Private Sewer
Water Public
Schools
Elementary Schools Woburn/North
Middle Schools Wilmington
High Schools Wilmington
Read Less
Bought with Chuha & Scouten Team • Leading Edge Real Estate
GET MORE INFORMATION




