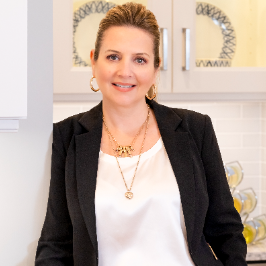For more information regarding the value of a property, please contact us for a free consultation.
3 Chandler Circle Andover, MA 01810
Want to know what your home might be worth? Contact us for a FREE valuation!

Our team is ready to help you sell your home for the highest possible price ASAP
Key Details
Sold Price $1,279,000
Property Type Single Family Home
Sub Type Single Family Residence
Listing Status Sold
Purchase Type For Sale
Square Footage 3,554 sqft
Price per Sqft $359
MLS Listing ID 73323884
Style Cape
Bedrooms 5
Full Baths 3
Half Baths 1
Year Built 1954
Annual Tax Amount $10,763
Tax Year 2024
Lot Size 0.370 Acres
Property Sub-Type Single Family Residence
Property Description
Absolutely stunning full-gut-renovation of this wonderful Cape located on a quiet street in a sought-after neighborhood! The home has been impeccably transformed and perfected for modern-day living with 5-bedrooms (MAIN-LEVEL PRIMARY SUITE) and 3.5-baths. Gorgeous new open-kitchen with all new appliances and cozy family room w/electric fireplace. Brand-new 2-car garage wired for electric charger w/direct access into the mudroom. All brand-new updates inside and outside include: roof, siding, spray foam insulation, Harvey windows, new plumbing and HVAC, Bosch high efficiency heat pumps, Rheem 80-gallon water heater, Grohe fixtures & more. Laundry in upstairs bathroom, plus additional hookups on lower level. Level backyard and two patios make outdoor entertaining a pleasure: one w/direct entry off the kitchen, and one w/direct entry out of walk-out basement. Close to downtown plus access to amazing Andover schools! This home will check every box on your list!
Location
State MA
County Essex
Zoning RSA
Rooms
Family Room Recessed Lighting
Dining Room Flooring - Hardwood, Window(s) - Bay/Bow/Box
Kitchen Dining Area, Countertops - Stone/Granite/Solid, Kitchen Island, Exterior Access, Open Floorplan, Remodeled
Interior
Heating Central, Heat Pump
Cooling Central Air, Heat Pump
Fireplaces Number 1
Fireplaces Type Living Room
Laundry Second Floor
Exterior
Exterior Feature Patio, Stone Wall
Garage Spaces 2.0
Community Features Public Transportation, Shopping, Park, Walk/Jog Trails, Golf, Highway Access, House of Worship, Private School, Public School
Building
Lot Description Corner Lot
Foundation Concrete Perimeter
Sewer Public Sewer
Water Public
Schools
Elementary Schools West Elementary
Middle Schools West Middle
High Schools Andover High
Read Less
Bought with The Lucci Witte Team • William Raveis R.E. & Home Services



